Lake House
Guernsey, Channel Islands


Enter

ENTER

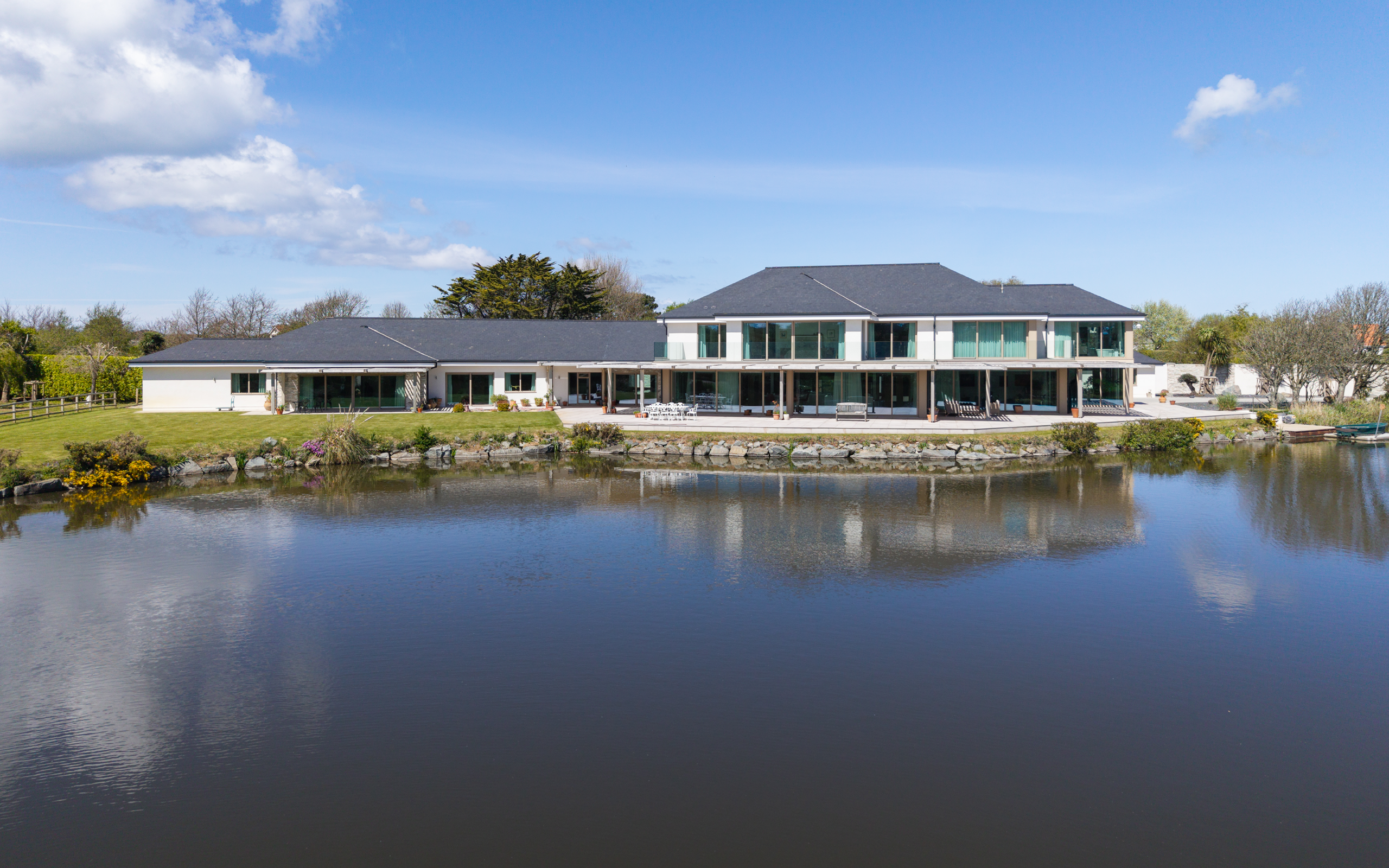


This stunning newly built home represents a truly rare opportunity in Guernsey for a lakeside retreat with the highest levels of privacy, yet within a short stroll to lovely beaches, beachside cafes, restaurants and the golf course in the area.




This stunning newly built home represents a truly rare opportunity in Guernsey for a lakeside retreat with the highest levels of privacy, yet within a short stroll to lovely beaches, beachside cafes, restaurants and the golf course in the area.



Set in seven acres and offering accomodation of around 17,000 sqft, Lake House enjoys a health suite, guest cottage and an aspect like no other found locally.
A nature lovers paradise for birds and fresh water fish, the lake helps to fill the accomodation with light. Its voluminous yet flows effortlessly to provide every modern comfort. Flexibility in layout to suit its new owner is apparent, with the ground floor devoted entirely to reception space utilised in various forms from formal sitting, to more relaxed entertainment spaces for a drink with friends.


Scroll

Google map
schools map
Lake House is located in one of the most tax efficient and safe jurisdictions in the world yet is only 25 minutes by air from mainland UK

The purchase of an Open Market Property is often the route to establishing residency in Guernsey from anywhere in the world. The newly created Entrepreneur Visa and the Investor Visa provide a route to residency for individuals who are currently resident outside of the U.K. common travel area. Once an Open Market address is identified, it is a case of making a straightforward application for an Open Market Resident Certificate that can also accommodate your immediate and extended family. It’s as simple as that; there are no wealth tests, governmental assessments to meet, requirements to 'open books' and no minimum income requirement to reside in Guernsey. There is also the benefit of a tax cap on worldwide income.


Situated in the North of the island, Lake House is just 100 yards from L'ancresse Common, the largest area of open land on the island and preserved for public use. The Royal Guernsey and L'ancresse Golf Course is on the doorstep; the ninth tee box is about 300m away, and one of the islands best beaches with restaurants and kiosks is another 200m. A more formal dining experience is available at Beaucette Marina which is a 2km walk away - also a great spot to keep a boat!
Situated in the North of the island, Lake House is just 100 yards from L'ancresse Common, the largest area of open land on the island and preserved for public use. The Royal Guernsey and L'ancresse Golf Course is on the doorstep; the ninth tee box is about 300m away, and one of the islands best beaches with restaurants and kiosks is another 200m. A more formal dining experience is available at Beaucette Marina which is a 2km walk away - also a great spot to keep a boat!
Guernsey's proximity to both the UK and mainland Europe allows for convenient international travel.

Scroll




/ 52
04
03
02
46
45
10
09
08
07
06
05


gallery
11
12
13
16
15
14
15
14
13
12
11
10
09
08
07
06
05
04
03
02
01
17
16
17
drawing room
aerial view
garden & patio
formal entrance
front facade
kitchen
kitchen
office
drawing room
entrance hall
rear facade
Master Bedroom
landing
staircase
pool hallway
Indoor Pool & Health Suite
bedroom
40
39
38
37
36
35
34
33
32
31
30
29
28
27
26
25
24
23
22
21
20
19
18
43
42
41
44
33
32
31
30
29
28
27
26
25
24
23
22
21
20
19
18
41
40
39
38
37
36
35
34
44
43
42
bedroom
lake
Rear Courtyard
tennis court
gardens
Rear View
garden & patio
balcony view
Rear Courtyard
Private Cinema
gym studio
wine cellar
satellite kitchen
Dining Room
landing
landing
tennis court
gardens
aerial view
garaging
garaging & driveway
Barn interior
cottage balcony
cottage
dock
lakehouse
lakehouse
cottage
front facade
front facade
45
Barn Entrance
46
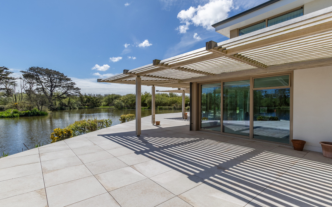
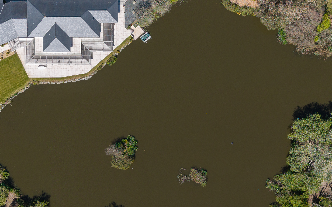
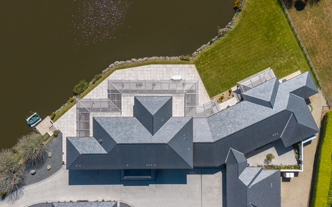
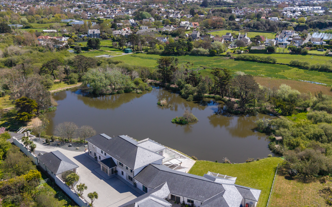
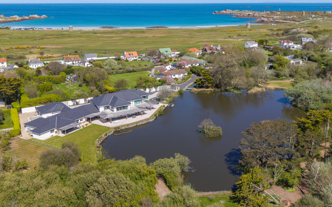
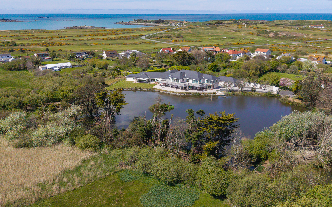
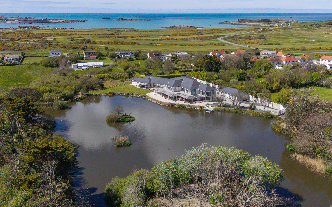
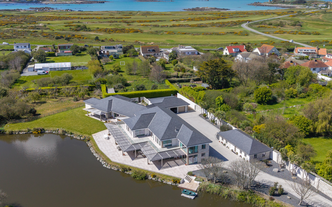
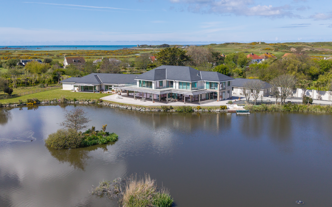
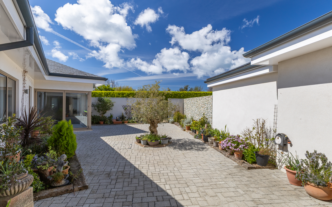
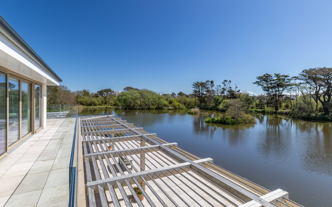
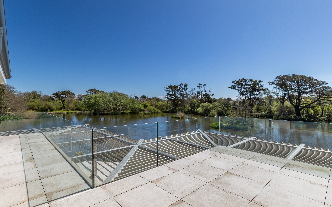
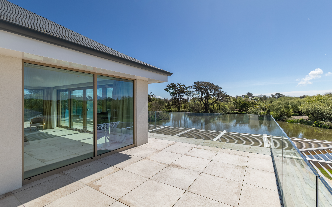
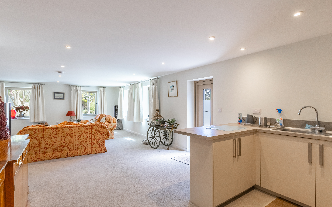
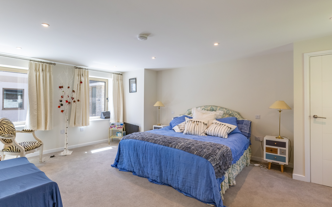
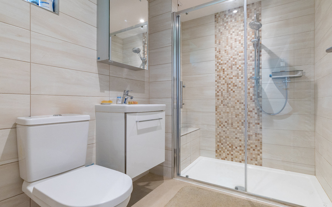
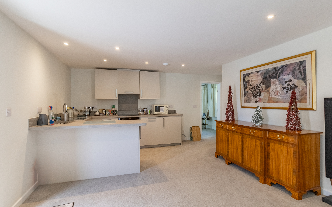
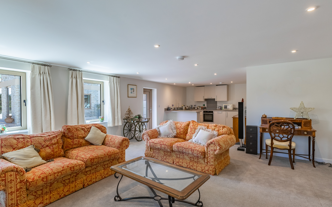
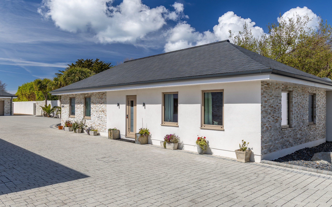
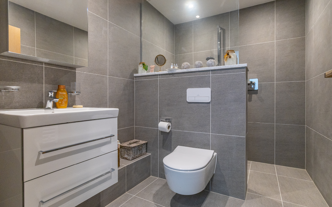
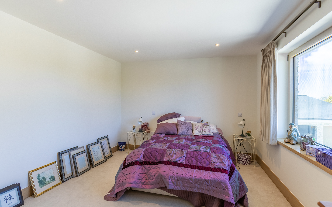
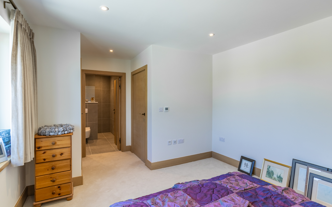
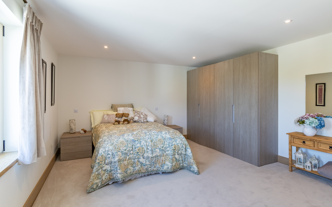
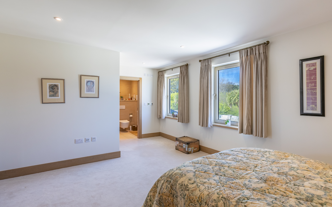
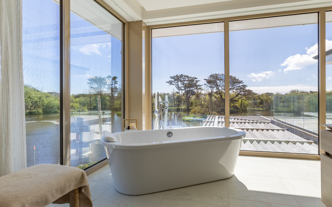
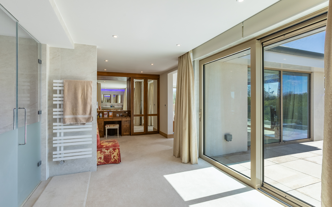
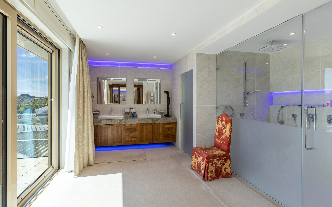
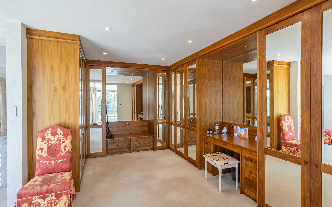
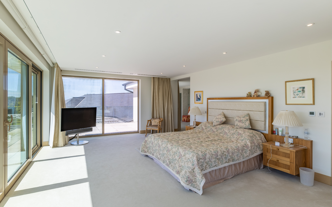
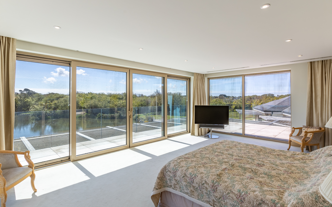
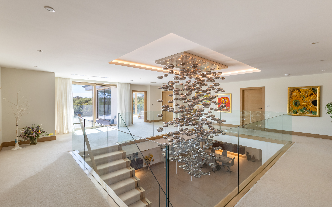
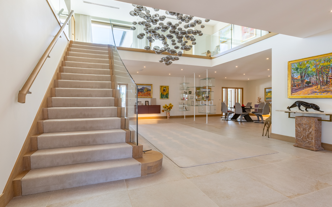
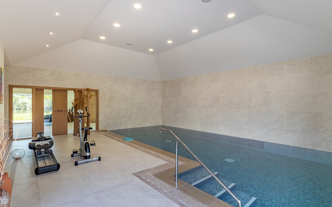
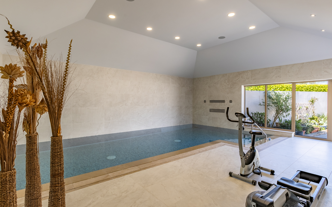
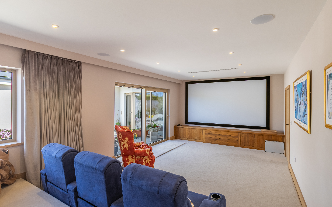
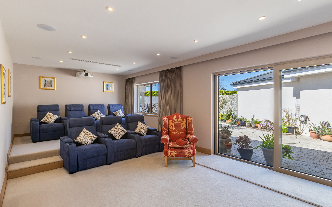
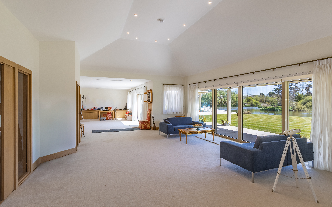
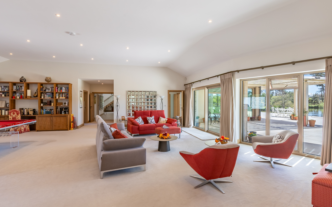
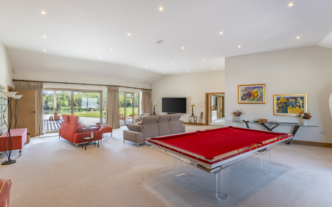
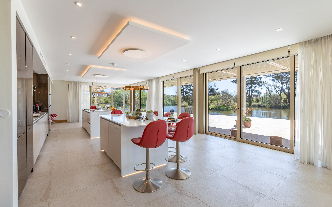
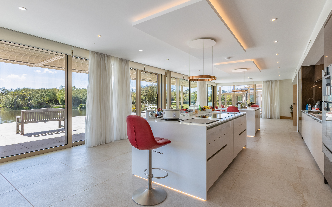
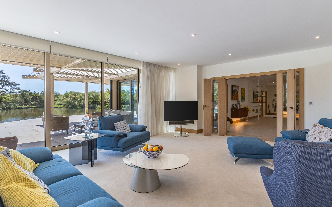
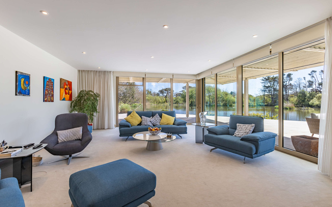
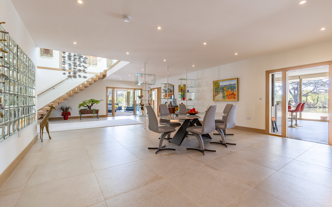
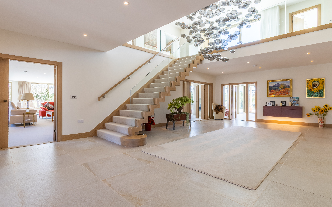
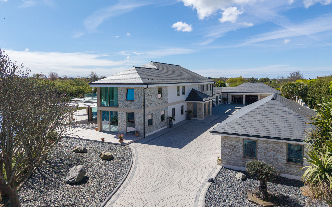
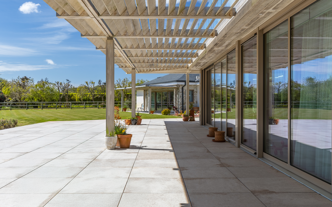
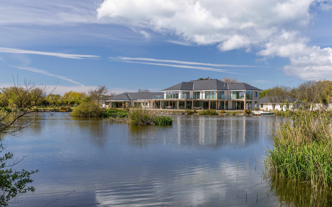
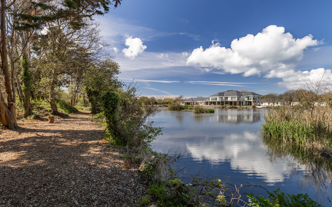
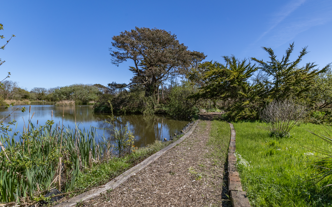
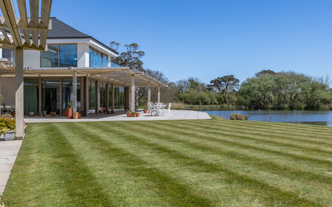
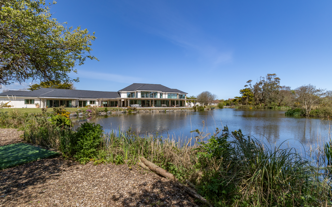
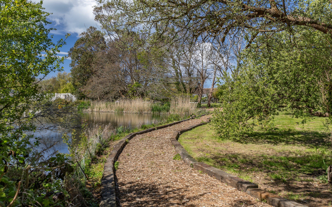
52
51
50
49
48
47
Dignissim diam quis enim lobortis scelerisque fermentum dui faucibus in ornare quam viverra orci sagittis eu volutpat odio facilisis mauris sit amet massa vitae tortor condimentum lacinia quis vel eros.


/ 2



Floorplans
17,000 sqft of property
6 double bedrooms suites
Situated on 7 acres
Secondary accommodation
Integral triple garage


/ 2


2
1
First
floorplan
Dignissim diam quis enim lobortis scelerisque fermentum dui faucibus in ornare quam viverra orci sagittis eu volutpat odio facilisis mauris sit amet massa vitae tortor condimentum lacinia quis vel eros.
Dignissim diam quis enim lobortis scelerisque fermentum dui faucibus in ornare quam viverra orci sagittis eu volutpat odio facilisis mauris sit amet massa vitae tortor condimentum lacinia quis vel eros.
Dignissim diam quis enim lobortis scelerisque fermentum dui faucibus in ornare quam viverra orci sagittis eu volutpat odio facilisis mauris sit amet massa vitae tortor condimentum lacinia quis vel eros.
Dignissim diam quis enim lobortis scelerisque fermentum dui faucibus in ornare quam viverra orci sagittis eu volutpat odio facilisis mauris sit amet massa vitae tortor condimentum lacinia quis vel eros.
2
1
Situated on seven acres of land including diverse woodland, a lake and agricultural fields surrounding the property.

click to enlarge
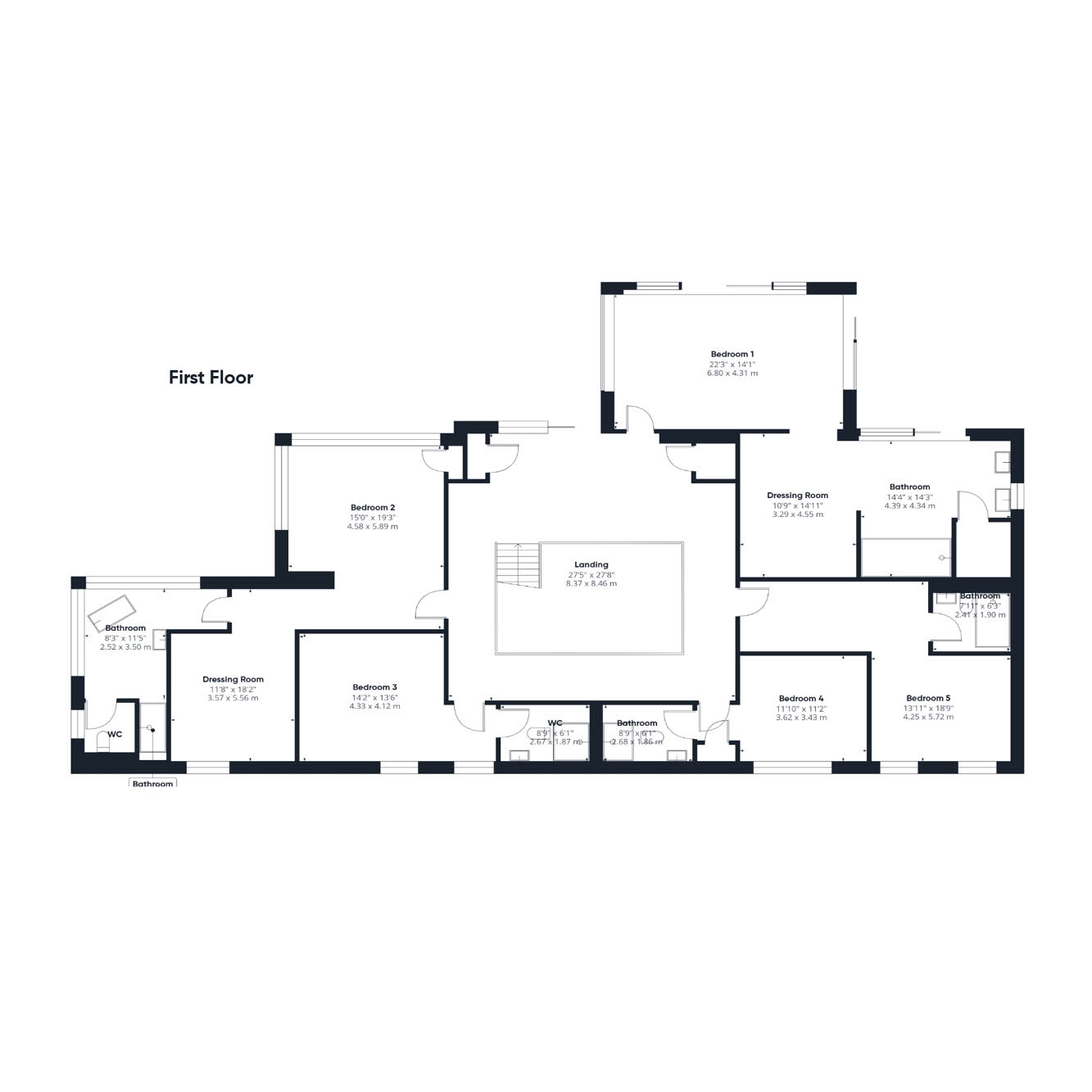
First Floor

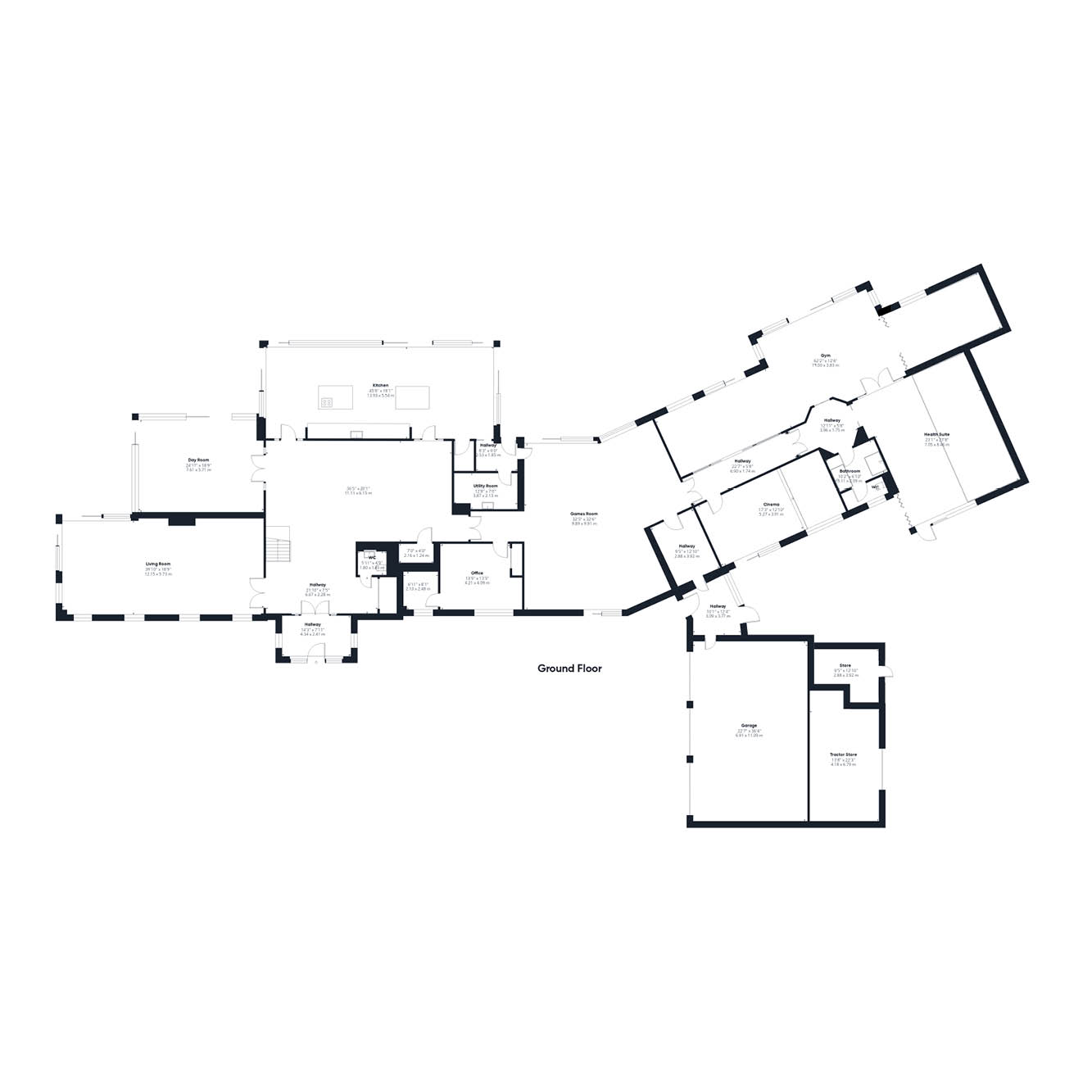
Ground Floor

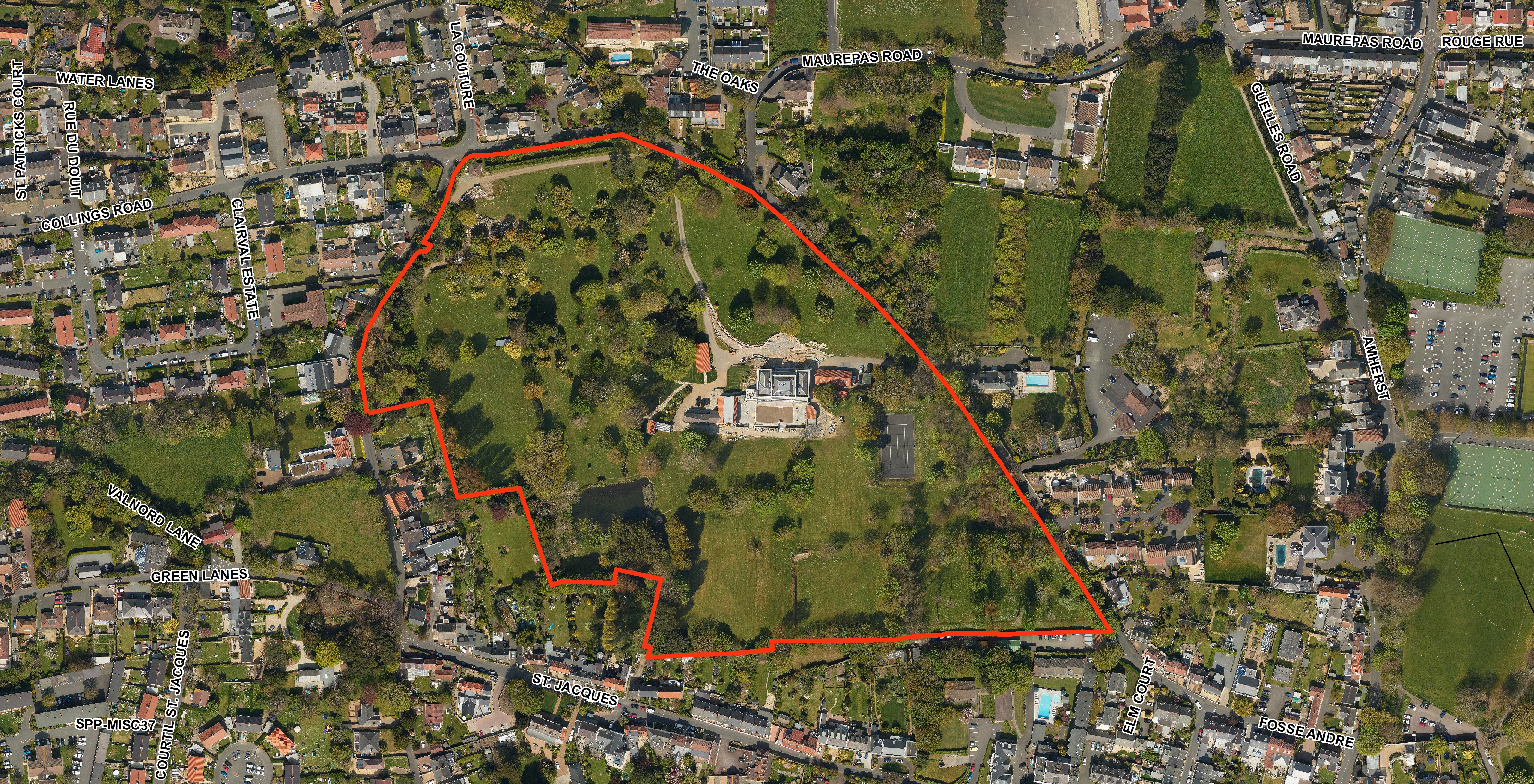
first floorplan
ground floorplan
•
•
•
•
•
17,500 sq. ft. of living accommodation
1000 sq. ft Lakeside cottage/guest accommodation
2000 sq. ft of separate staff accommodation units x2
2000 sq. ft Garaging for 6 cars
1000 sq. ft Entertainment barn with kitchenette and toilet
2000 sq. ft. Independent office space linked to main house. Featuring two offices, boardroom, kitchenette and toilet.
Permission for 5000 sq. ft agriculture store or further garaging

ground Floorplan



Important Notice
Savills, its clients and any joint agents give notice that 1: They are not authorised to make or give any representations or warranties in relation to the property either here or elsewhere, either on their own behalf or on behalf of their client or otherwise. They assume no responsibility for any statement that may be made in these particulars. These particulars do not form part of any offer or contract and must not be relied upon as statements or representations of fact. 2: Any areas, measurements or distances are approximate. The text, photographs and plans are for guidance only and are not necessarily comprehensive. It should not be assumed that the property has all necessary planning, building regulation or other consents and Savills have not tested any services, equipment or facilities. Purchasers must satisfy themselves by inspection or otherwise. 20200626ESML
powered by


disclaimer


arrange viewing
download PDF
EPC certificate

Stuart Leslie
Savills Guernsey
stuart.leslie@savills.com



+44 (0) 1481 713 463

+44 (0) 20 7016 3820

lcuthill@savills.com
Lindsay Cuthill
Savills London


Lake House
ADDRESS
powered by


powered by

Lake House
Fosse Andre, St Peter Port, GY1 1XZ





download pdf

